Look, I've spent enough years wading through building codes and fire safety regs to know they can be overwhelming. This page isn't gonna be some dry textbook dump - instead, here's what we've actually learned from dealing with inspectors, fire marshals, and real-world projects across BC and beyond.
Current Codes
Up-to-date standards from NBC, NFPA, and provincial requirements we actually use
Checklists
Practical tools we've developed from hundreds of inspections and compliance reviews
Resources
Downloadable guides and reference materials you can actually use on site
National & Provincial Building Codes
We're working primarily with the National Building Code of Canada (NBC 2020) and BC Building Code, but honestly? The real challenge isn't just reading the code - it's interpreting what it means for your specific project.
Key Code Areas We Focus On:
Part 3 - Fire Protection, Occupant Safety & Accessibility
This is where most of our projects live. Fire separations, flame-spread ratings, sprinkler requirements - it's all here and it's not optional.
Part 9 - Housing & Small Buildings
Don't let the "small buildings" label fool you - residential fire safety is serious business, especially with multi-unit dwellings.
NFPA Standards Integration
NFPA 101 (Life Safety Code), NFPA 13 (Sprinkler Systems), NFPA 72 (Fire Alarm Systems) - these aren't just suggestions.
Real Talk
Building codes are minimum requirements. We've seen too many projects that meet code but still have fire safety gaps. Our approach? Design beyond minimums where it matters most.
Need Code Interpretation?
Not sure how the code applies to your project? We've been there.
Get In TouchFire Resistance Ratings Explained
Fire ratings can seem like alphabet soup at first. Here's what actually matters when you're specifying materials and assemblies.
Fire Resistance Ratings (FRR)
How long a building element can withstand standard fire exposure. We're talking walls, floors, columns - the structural stuff.
- 45-minute FRR: Common for suite separations in residential
- 1-hour FRR: Standard for many commercial fire separations
- 2-hour FRR: Major occupancy separations, vertical shafts
- 3-hour FRR: High-hazard areas, some industrial applications
Flame Spread Ratings (FSR)
How fast fire spreads across a material's surface. Lower numbers are better - you want this as low as possible.
- Class A (0-25): Best performance, required for most exit paths
- Class B (26-75): Moderate, okay for some interior finishes
- Class C (76-200): Limited use, usually restricted areas
Pro tip: We almost always spec Class A for public spaces, even when code allows B or C.
Common Fire-Rated Assemblies
| Assembly Type | Typical Rating | Key Components |
|---|---|---|
| Fire-Rated Wall | 1-2 hours | Type X gypsum (2 layers), steel studs, mineral wool insulation |
| Floor Assembly | 1-2 hours | Concrete slab or protected steel with ceiling membrane |
| Fire Door Assembly | 20-90 min | Rated door, frame, hardware, seals - all must be compatible |
| Penetration Firestop | Match wall rating | ULC-listed firestop system for every pipe, wire, duct |
From Experience
The weakest link kills your fire rating. I've seen perfect walls compromised by a single non-rated penetration. Document everything, use ULC-listed systems, and get your firestopping inspected before closeup.
Fire-Resistant Materials & Products
Not all "fire-resistant" materials are created equal. Here's what we actually specify and why.
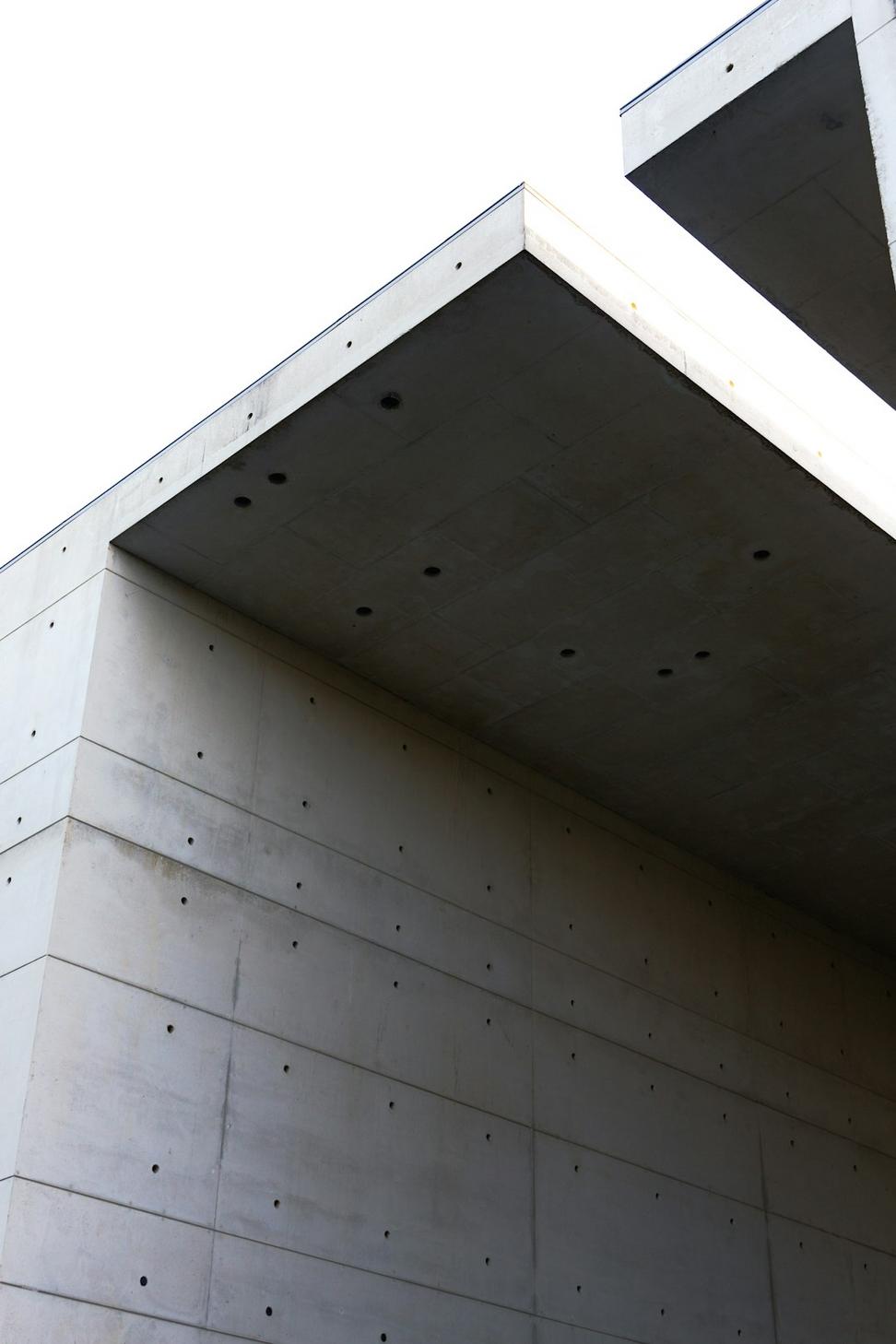
Concrete & Masonry
The gold standard for fire resistance. Non-combustible, maintains structural integrity, inherent 2-4 hour ratings depending on thickness.
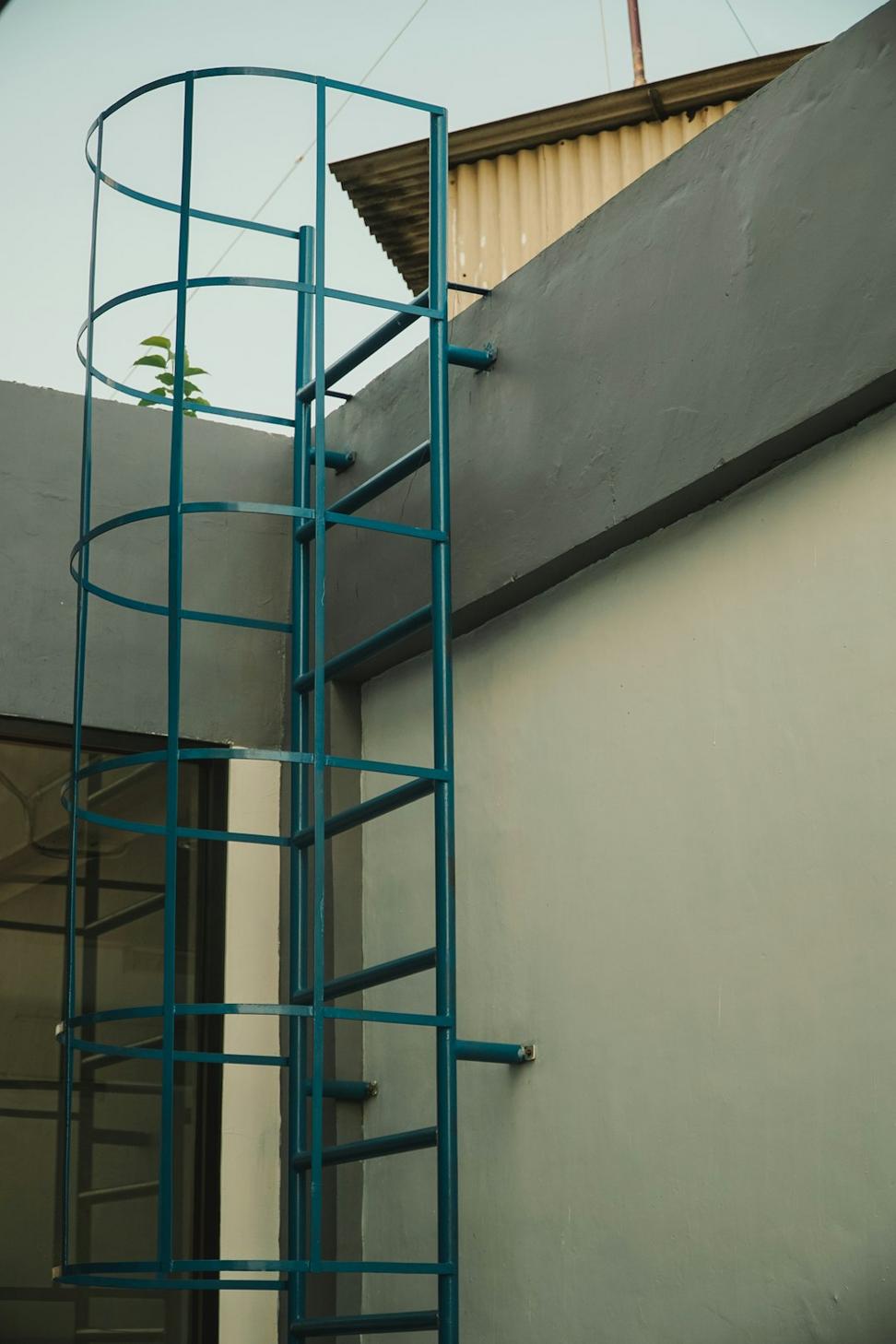
Type X & Type C Gypsum
Fire-rated drywall with glass fibers. Type X is standard, Type C is enhanced. Multiple layers for higher ratings.

Mineral Wool Insulation
Non-combustible, doesn't melt or produce toxic smoke. Critical for cavity insulation in fire-rated assemblies.
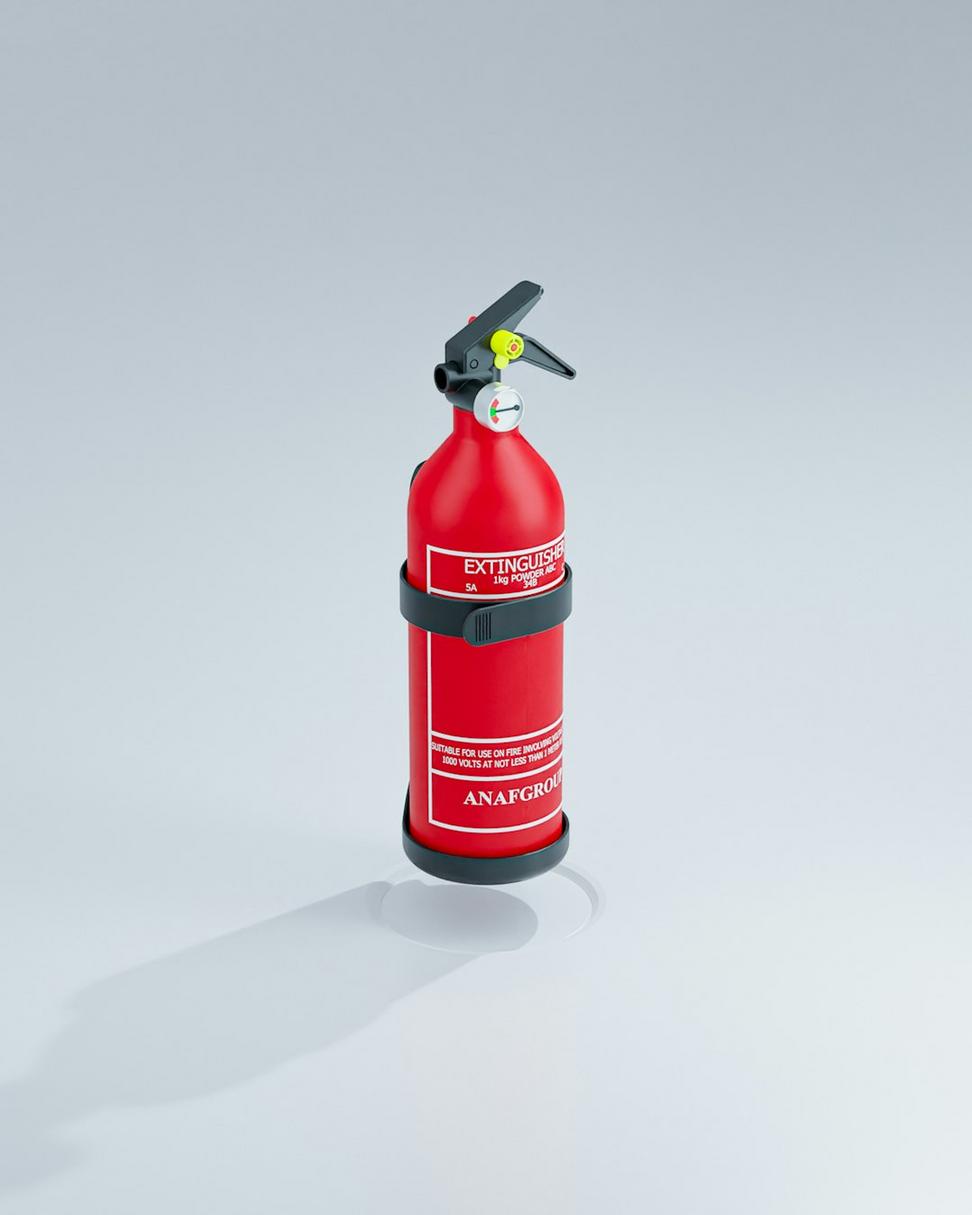
Intumescent Coatings
Swells when heated to insulate steel. Great for exposed structural steel in heritage or industrial aesthetic projects.
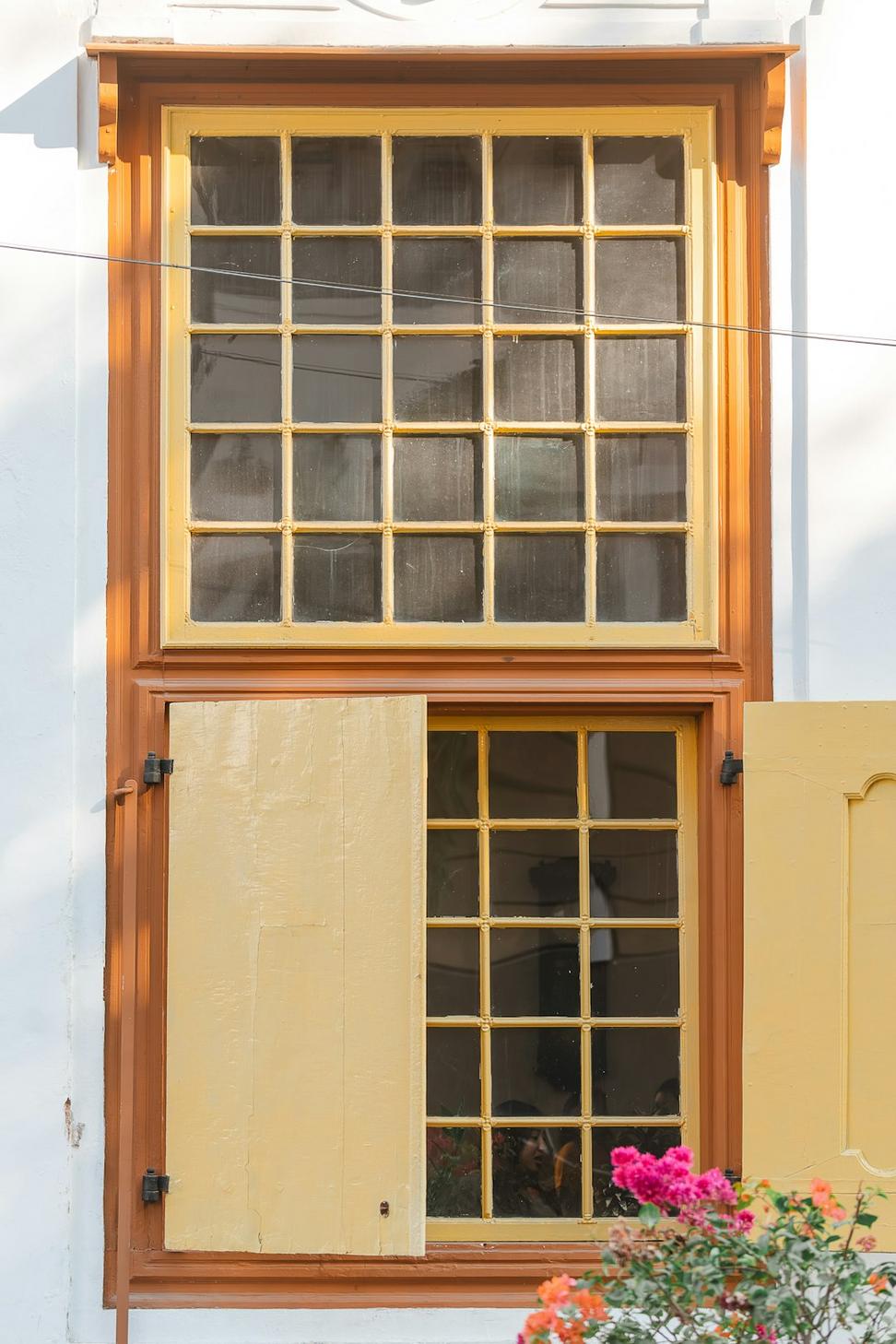
Fire-Rated Glass
Tempered or wired glass in rated frames. Allows visibility and light while maintaining fire separation. Not cheap but worth it.
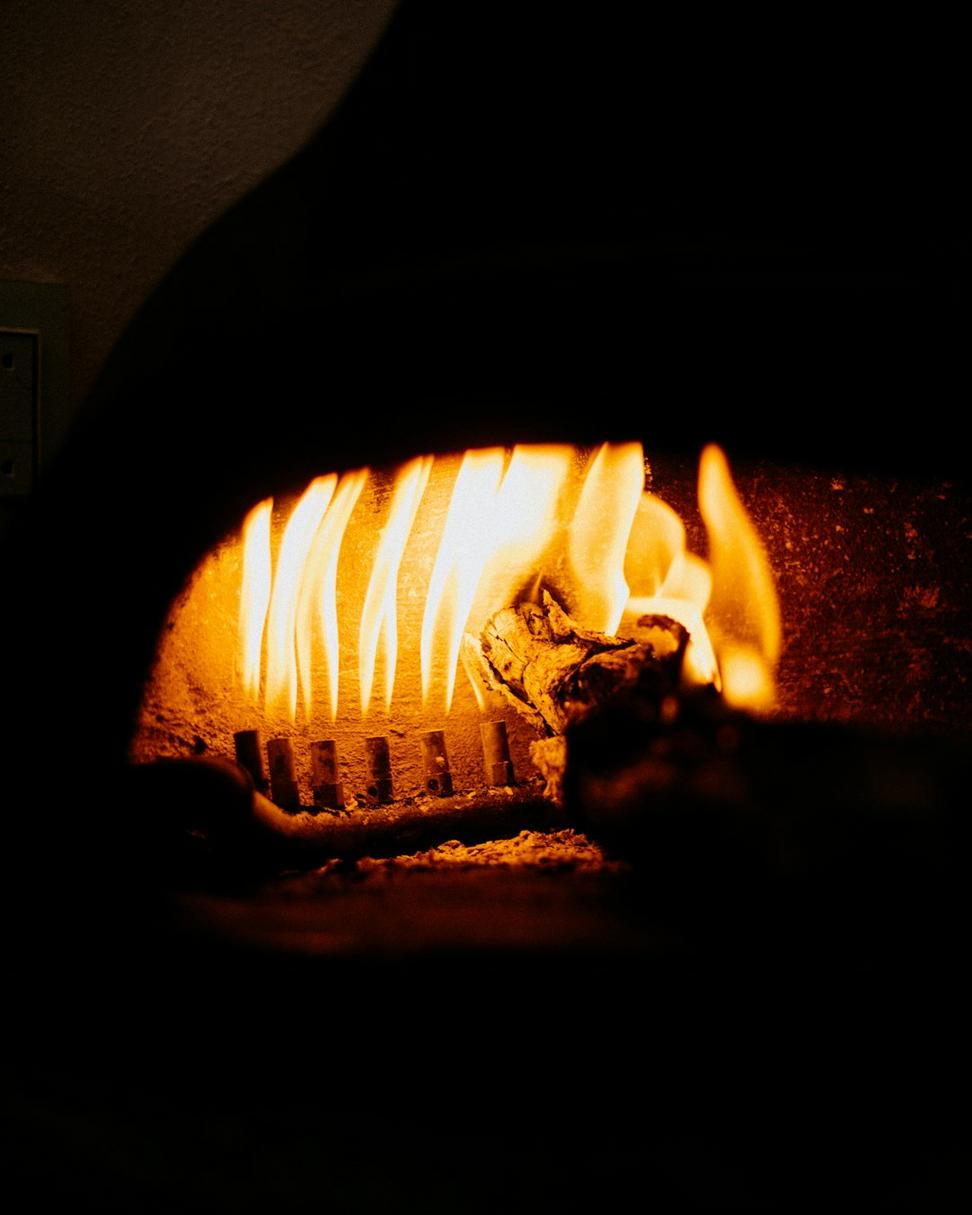
Firestop Systems
ULC-listed penetration seals. Every hole through a fire-rated assembly needs proper firestopping - no shortcuts here.
Material Selection Criteria
What We Look For
- ULC or UL fire testing certification
- Clear documentation of fire ratings
- Compatibility with other assembly components
- Track record in real-world installations
- Supplier reliability and product availability
- Installation requirements and labor costs
Red Flags
- Vague "fire-resistant" claims without ratings
- Mixing components from different test assemblies
- Substituting materials without engineer approval
- Using residential-grade in commercial applications
- Ignoring manufacturer installation instructions
- "Equivalent" products without proper documentation
Compliance Checklists & Resources
These are the actual checklists we use on projects. They're not pretty, but they work and they've saved us from missing critical items during inspections.
Design Phase Checklist
Use this before finalizing your design docs. Catches most issues before they become expensive problems.